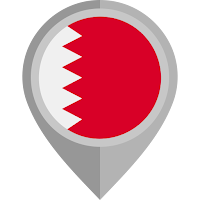Overview
We are offering a variety of exciting opportunities in fields such as technical design, engineering, and drafting. These positions provide you with a platform to grow and advance your career in the construction and design industries. Take the next step in your professional journey by joining an innovative team that values skill, creativity, and dedication.
↚
Autocad Drafter
Location: Dubai, United Arab Emirates
Company: Not specified
About the job:
- To draft technical drawings for various structures using client notes and rough sketches.
- Ensure final designs comply with local regulations and industry standards.
- Produce detailed AutoCAD drawings or similar software for the construction industry.
- Assist site personnel by providing necessary information or support.
- Provide area calculations to assist the Quantity Surveying Department.
- Maintain accurate records of time spent on drafting work.
- Check all drawings for accuracy, compliance, and presentation before handing over to the relevant parties.
- Meet with site design coordinators if necessary.
- Ensure logical filing and organization of data.
- Regularly back up all work to the server.
Experience, Knowledge, and Skills:
- Minimum 5 to 7 years of similar experience in the construction industry.
- Experience in villa finishes is essential.
- BIM modeling experience is an added advantage.
- AutoCAD certification is required.
Jobs Available
- Autocad Drafter
Click here to apply for more job opportunities
Job Application Link
نظرة عامة
نحن نقدم مجموعة من الفرص المثيرة في مجالات مثل التصميم الفني والهندسة والرسم. توفر هذه الوظائف لك منصة للنمو والتقدم في مجالك المهني في صناعات البناء والتصميم. اتخذ الخطوة التالية في مسيرتك المهنية من خلال الانضمام إلى فريق مبتكر يقدر المهارة والإبداع والالتزام.
↚
رسم أوتوكاد
الموقع: دبي، الإمارات العربية المتحدة
الشركة: غير محددة
حول الوظيفة:
- رسم الرسومات الفنية للهياكل المختلفة باستخدام ملاحظات العملاء والرسومات الأولية.
- التأكد من أن التصاميم النهائية تتوافق مع اللوائح المحلية ومعايير الصناعة.
- إنتاج الرسومات التفصيلية باستخدام برنامج أوتوكاد أو برنامج مشابه لصناعة البناء.
- تقديم المساعدة والدعم للموظفين في الموقع عند الحاجة.
- تقديم حسابات المساحة لدعم قسم الكميات.
- الحفاظ على سجلات دقيقة للوقت المستغرق في العمل.
- التحقق من جميع الرسومات قبل تسليمها للتأكد من الدقة والامتثال والعرض الجيد.
- الاجتماع مع منسق التصميم في الموقع إذا لزم الأمر.
- التأكد من تنظيم الملفات بطريقة منطقية.
- إجراء النسخ الاحتياطي للعمل بانتظام إلى الخادم.
الخبرة والمعرفة والمهارات:
- خبرة لا تقل عن 5 إلى 7 سنوات في صناعة البناء.
- الخبرة في تشطيبات الفلل أساسية.
- الخبرة في النمذجة باستخدام الـ BIM ميزة إضافية.
- شهادة أوتوكاد مطلوبة.
الوظائف المتاحة
- رسم أوتوكاد
اضغط هنا للتقديم لمعرفة المزيد من الوظائف
رابط التقديم


.png)



